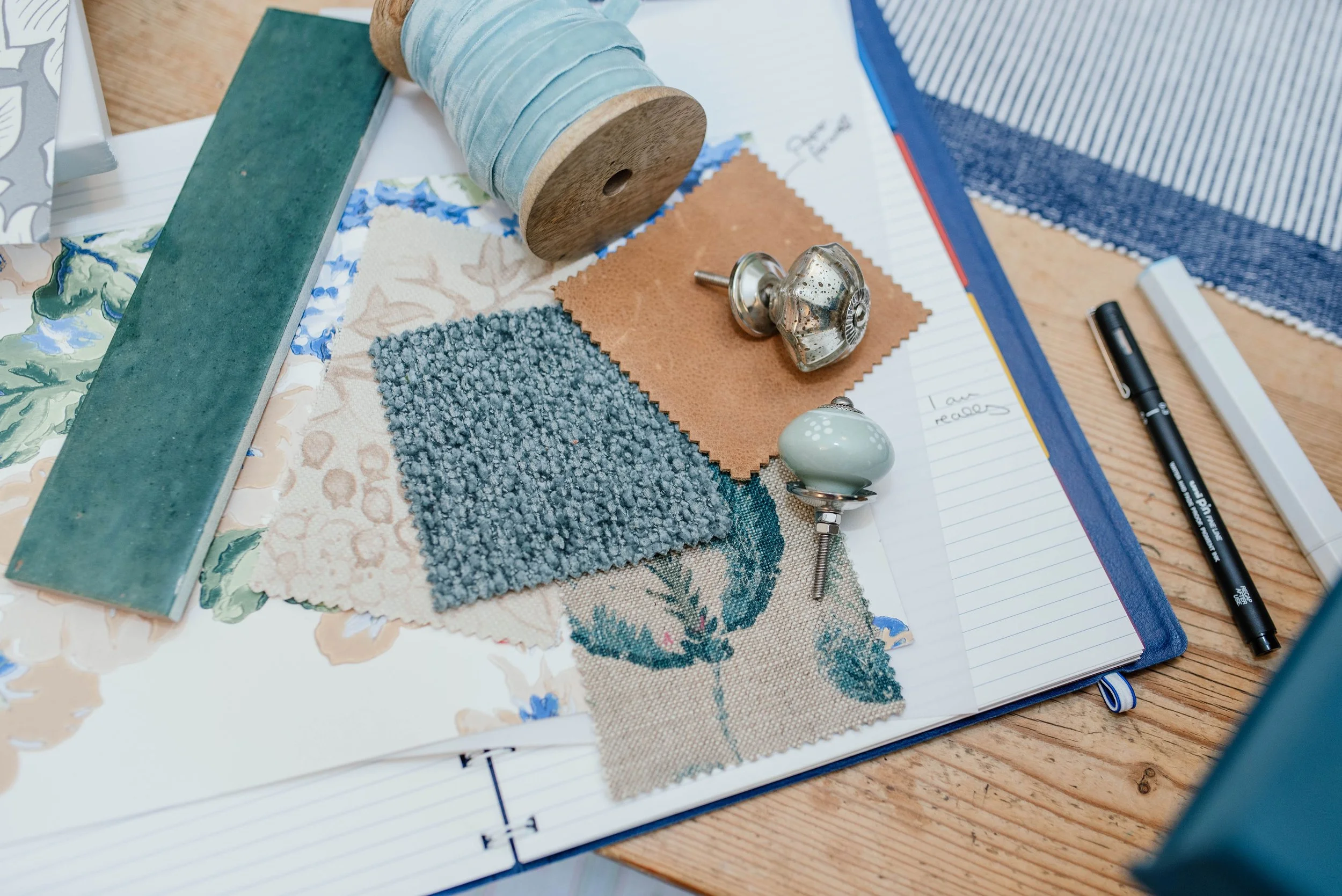
Welcome to Abigail’s Journal
FEBRUARY EDITORIAL
Introducing Cartshed
The Cartshed scheme was developed by my team and I for a longstanding client, Lucy Developments—an aspirational home builder in and around Oxfordshire. The Cartshed is a luxury detached rural home that forms part of the Manor Farm gated development.
The central oak beam galleried living space is reminiscent of a time when one’s Manor House featured a ‘long hall’ full of natural light, a space for gathering and enjoying the view without embracing the rural elements—a classic concept reimagined for a modern home.
The Inspiration
Inspired by heritage rural homes, we lent into a familiar and contemporary aesthetic — classic proportions, materials and fresh colour palates, including moody mauves and earthy ochres.
Plaids, tweeds, weaves and linens felt classical and unfussy, yet the deep purple tones and rich burnt umbers felt new and contemporary.
The Elements
The scheme had two key design challenges: clearly defining the space into functional zones without breaking up the scheme and dressing the large expanse of glass on either side of the space.
To enable the space to read as one, yet with clearly defined zones, we used pendent lighting to denote critical areas. The dining space features a long bar multi point lighting fixture, with clean black lines. Its contemporary proportions and finish created a pleasing juxtaposition with the traditional oak table below and helped create a sense of place around the dining zone, anchoring the table to the scheme.
At the far end of the space, we dressed the island with oversized BTC pendant lights. Their industrial styling felt reminiscent of barn lighting and drove the contemporary rural aesthetic we wanted for the scheme. The large-scale lighting (in the rule of 3) draws the eye down through the gallery to the kitchen, forming an invisible wall between the living space and the kitchen area. We adopted the ‘invisible wall’ trick when choosing the seating combination for the lounge space. The area feels separate thanks to the bench seating aside from the corner sofa. The combination encloses the space and creates a division between the other zones in the space. The long, galleried glazing is a real show-stopper in this space.
The absence of many walls to wash with colour and the need to provide nighttime privacy to the space led us to choose a stunning print for the full-length curtains. Suspended from a ceiling-mounted rail, the curtains provide a sleek and seamless effect. Running the full extent of the height of the space we draw the room up on its stoutest proportion. Softening the right-hand space and providing drama after dark when the stunning views of the broader development are compromised after dark.
Shop The Look
Click the product below to shop the item
On a Final Note
Lucy Developments homes are always such a treat to design.
Cartshed is a sophisticated, contemporary home positioned in its design to offer a home for entertaining and retreating.
The scheme's success shows that you can create a calm and elevated space whilst using deep and bold colours in a scheme. Adopting colour into your home, doesn’t have to mean washing every surface in vibrancy to create a characterful space or hide from it to keep your space relaxed and calm.


































